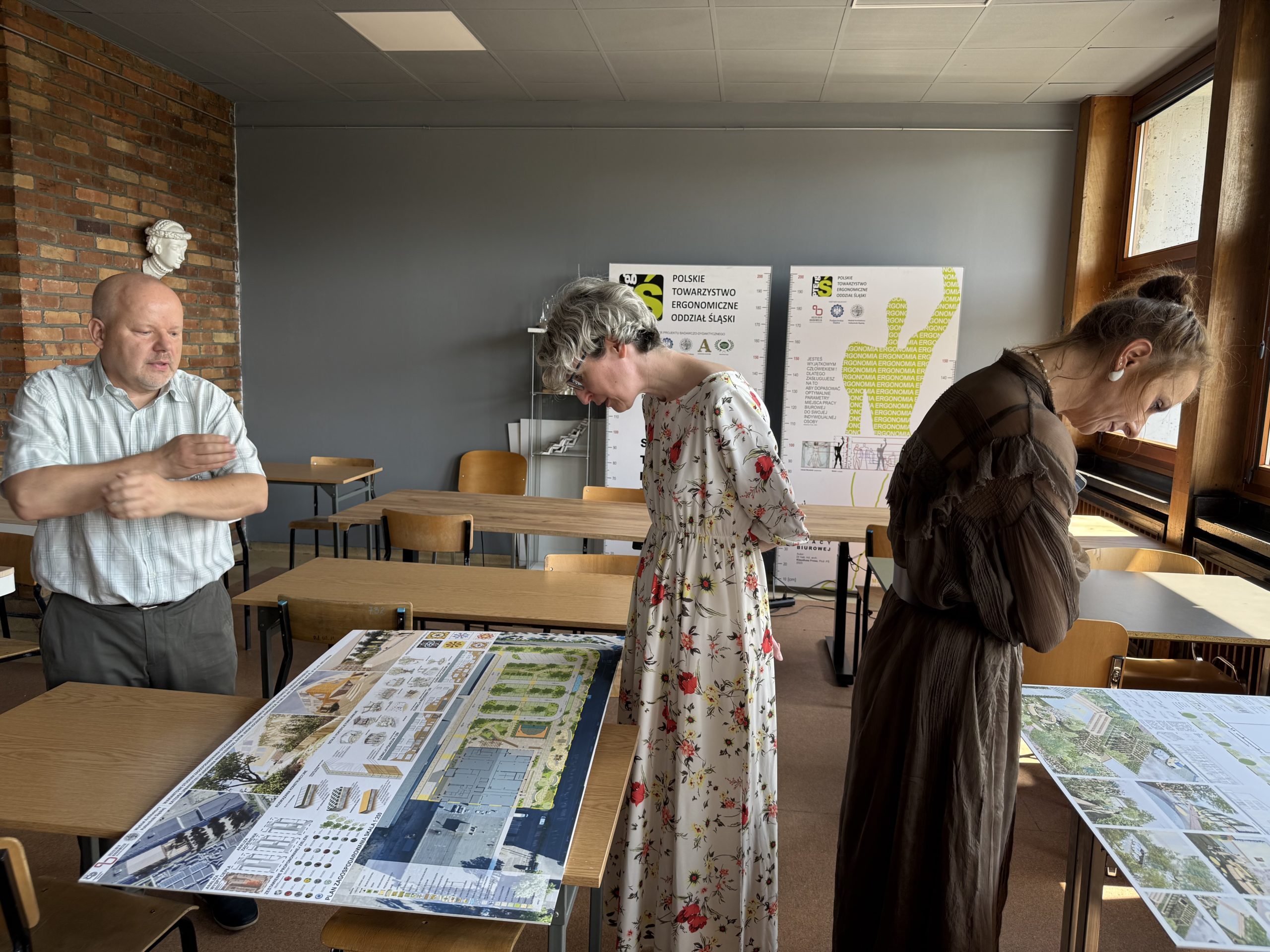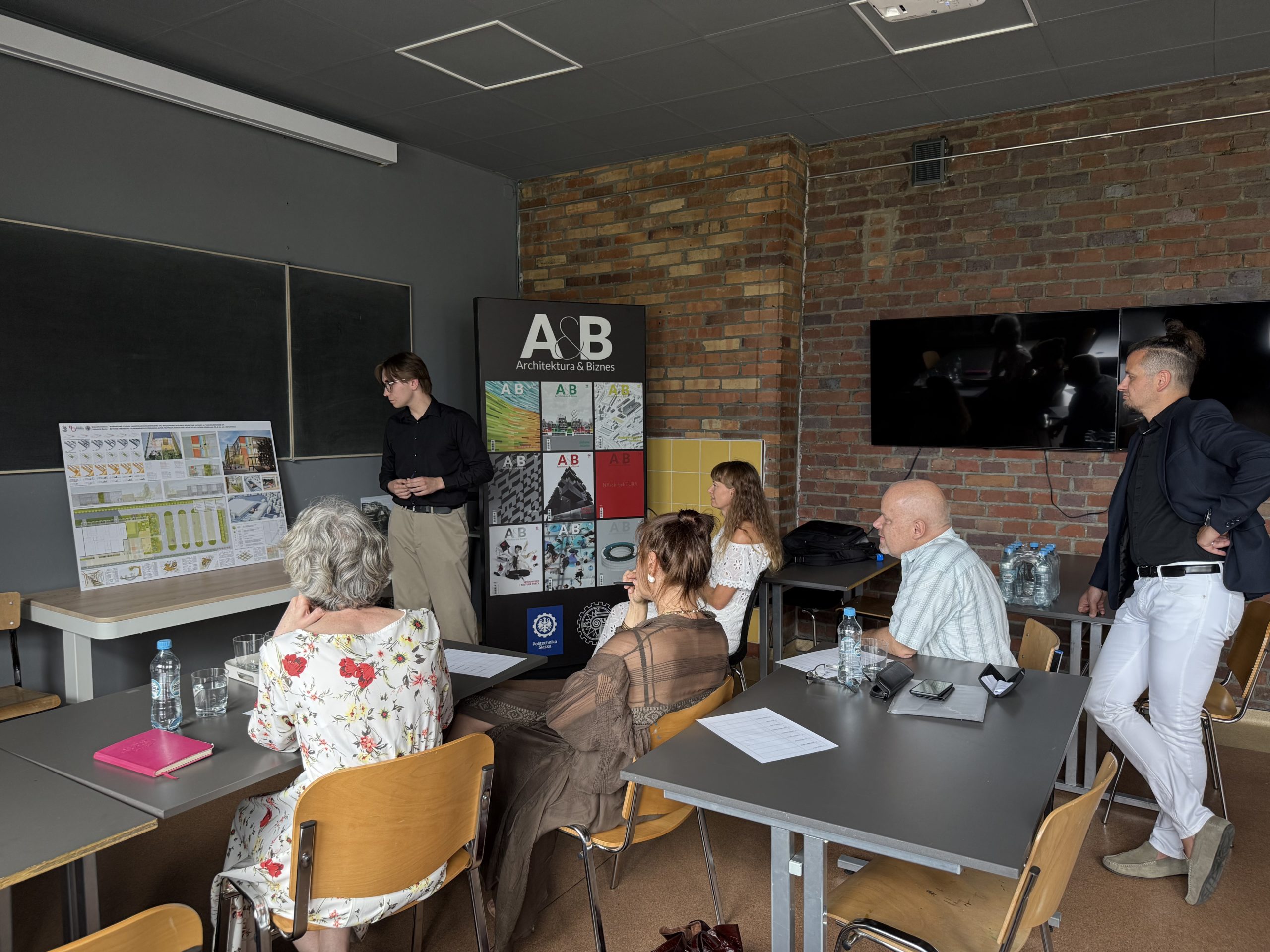
If you’ve recently passed by the site of the new English Montessori School building, you’ve surely noticed something exciting. After months of intense work — during which parents and school staff enthusiastically handled the demolition — the baton has now been passed to professional builders. Welcome to a new chapter for EMS!
Progress That Speaks for Itself
Just a few weeks ago, we had only plans and bold visions. Today, the construction is already taking shape, and teams are working tirelessly. After a phase of self-managed demolition and groundwork preparation, the project has now entered the professional construction phase. All key architectural designs have been completed and approved — now it’s time to bring them to life.
The new EMS building is more than just a school. The design features bright, spacious classrooms, innovative educational spaces, and a thoughtfully planned area for physical activity and play, catering to the needs of our students.
Vision and Mission – A Word from the Director

We spoke with Mr. Andrzej Kuba, one of the directors overseeing this ambitious project, who shared his excitement:
“This building is not just concrete and steel — it’s the heart of our EMS vision. We’re creating a place where children can be curious about the world, confident in themselves, and surrounded by care. As directors of this school, we are deeply committed to creating a space that also nurtures future athletes. We want to inspire young people to be creative and take action.”
EMS at the Silesian University of Technology
(In the photo: Dr. Eng. Arch. Tomasz Bradecki, Dean of the Faculty of Architecture, Department of Urban Planning and Spatial Management; along with the Professors and Organisers of the competition: Dr. Eng. Arch. Szymon Opania, Dr. Eng. Arch. Aneta Dyraga, Director Agnieszka Kocot-Łaszczyca, and Director Bronwen Allen.)
Students from the Silesian University of Technology truly impressed us, presenting breathtaking concepts for the school’s facade and the surrounding urban space. From innovative materials to sustainable landscapes, the ideas were bold, inspiring, and future-focused.

A HUGE THANK YOU to the Dean of the Faculty of Architecture, Department of Urban Planning and Spatial Management, Dr. Eng. Arch. Tomasz Bradecki, as well as to the Professors and Organisers of the competition: Dr. Eng. Arch. Szymon Opania and Dr. Eng. Arch. Aneta Dyraga, and to all the passionate students who poured their hearts and creativity into the EMS urban design concept projects. You are shaping the cities of the future!
Step by Step
In the coming weeks, interior work on the building will be in full swing, and the spirit of EMS and Montessori will be visible in every hallway and classroom.
The goal? To open the doors to this new chapter sooner than you think. Stay tuned for updates. This is not just construction — this is the transformation into the school of the future.




Najnowsze komentarze